Calgary Basement Renovations
Calgary is unique for several reasons. For decades it has been growing in population as well as in size. The economy, geography and mixed cultural atmosphere support a wide range of lifestyles that draw in people from all over the world. New suburban communities are constantly under development and existing communities are being upgraded to support the growth. Homes are often customized to support the lifestyle of their families, and basement renovations are often a key component of the customization. We are excited to share some popular basement renovation ideas and some of our favorite customizations.
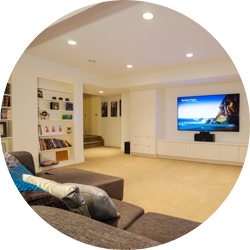
TV Time
What home is complete without a TV room? Nothing beats family movie nights, watching “the game”, and binge-watching Netflix in the comfort of your own home. The key to a comfortable TV room is open space. The proper balancing of furniture within the TV room depends on the preferences of the homeowner. Many basement renovations maintain an open design with strategic furniture placement to naturally cordon a designated TV area.
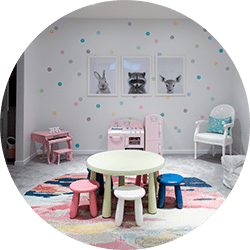
Play Space
A play space is often the starting point in basement renovations when it comes to young families. This space houses all of the toys and nick-nacks that children will be playing with throughout their younger years. Having a designated play space helps keep any mess or clutter out of the rest of the house and it makes cleaning up a lot easier. As the family grows the needs will change and the space will evolve.
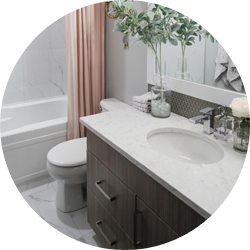
Bathroom
Once you experience the convenience of a basement level bathroom you will never go back. Many homes in Calgary are built with undeveloped basements and some rough plumbing where a bathroom can be tied-in. 3-piece bathrooms including a toilet, sink, and shower are very common in basements, although the actual size and footprint of the bathroom will depend on the use of the basement (ie. are there bedrooms?).
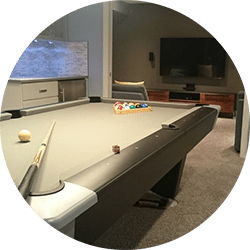
Recreation
Good for entertaining guests or for some family fun. Entertainment or games rooms add an extra element of fun to your home. Pool tables are popular, but we have also seen ping-pong, fuse-ball, air-hockey, and even some pinball or classic arcade games. You can create a separate room or allocate some open space for any of these items. Just make sure to plan the space based on the size of your desired game (ie. full-size pool table) at the beginning of the basement renovation rather than trying to incorporate something afterwards.
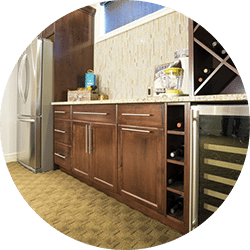
Refreshments
Refreshments make everything better. Whatever you are doing and whoever you are with, cold drinks and light snacks will enhance the experience. A wet-bar can be as elaborate or as simple as you want it to be. Common elements include a sink, a fridge or mini-fridge, a wine rack, a wine cooler, a microwave or mini-oven, and some storage. Important considerations for a wet-bar in your basement renovations include plumbing and electrical requirements, appliance specifications and of course an attractive design.
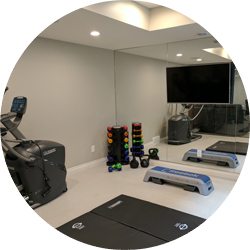
Home Gym
Calgary basements are often the coolest part of the house. This makes them an ideal location for some exercise or a workout in your very own gym. A home gym area is usually designed to withstand the additional wear-and-tear caused from gym equipment and intense workouts. Design your own circuit and design the space to include your favorite machines. The only down side to a home gym is that there is no longer any excuses for not going to the gym.
The post Popular Calgary Basement Renovations appeared first on Cobalt Developments.
]]>How To Have A Legal Basement Suite
If you are from Calgary you’ve either lived, or know someone who’s lived, in a basement suite. What we are talking about here is a “single detached dwelling” that has developed their basement to be a separate living area. Basements suites are often the preferred rental situation for tenants who enjoy suburban neighborhoods and want to get away from apartment style accommodations. Many homes in Calgary have a basement suite, but not all of them are technically legal. For anyone who wants to develop a basement suite, or anyone who wants to make their basement suite legal, here is what you need to know:
The first step for many houses will be to apply for a land use redesignation. This is done with the Calgary Planning & Development Department. You are technically applying to have the “land use district” (zone) amended to allow for your intended use. There are special designations for single detached dwellings with secondary suites and they contain a lower case ‘s’ in the district code. For example, an R-1 district does not allow secondary suites, but an R-1s district does. The City of Calgary has a tool to help you know what your land use designation is. Check to see if are already permitted to have a secondary suite.
2. Permit Applications
“Development permits for home renovations allow The City to review your project or grant a relaxation when the development does not meet the rules of the Land Use Bylaw” (City of Calgary). Secondary suites are exempt from requiring a development permit, in most cases, until March 3, 2017. You will still require a permit if a secondary suite is listed as a “discretionary use” in your land use district or if you require a relaxation of the bylaws.
“A building permit is required to ensure that the built environment is safe and meets the Alberta Building Code” (The City of Calgary). A building permit is required for all secondary suites. There are separate building permit applications for secondary suites that are exempt from requiring a development permit.
“Trade permits are required for electrical, plumbing, gas or mechanical work” (City of Calgary). A City safety code officer from each discipline will inspect the systems to ensure that they were built according to the building code requirements.
It is important that all permits are obtained for any work that is started on your property. Penalties for noncompliance include stop work orders, fines, having to undo completed work, and even future legal and financial issues when selling or making an insurance claim.
3. Code Requirements
By having a licensed contractor complete the work and obtain the necessary permits you can be comforted in knowing that these code requirements should be met, but it is good for you to understand at the budgeting phase how much work will be required to make your basement suite code compliant. Here are some important code items:
Ceilings – Basement suite ceilings must have a minimum height of 1.95 metres. The ceilings can be dropped to 1.85 metres where there is ductwork or beams.
Doors – Doors within the suite must have a minimum height of 1.89 metres.
Entrance – The basement suite must have a separate entrance from the main residence. This can either be a separate door leading directly outside, or a door to a common stairway that is separate from both units.
Bedroom Windows – Basement suite bedrooms must have an operable window that can be used as an emergency exit point. The window must be a minimum of 0.35 metres squared and have a minimum height and width of 38 centimetres.
Fire Safety – The code requires a smoke-tight barrier between the basement suite and the main residence. This means a minimum of 1/2 inch drywall on the ceiling and all walls between the two units. All joints and holes must be sealed with drywall mud. This includes holes where pipes and utilities pass through the wall or ceiling. Any doors that connect the two units must be solid core wood and have an automatic closer. Smoke detectors are required on each floor, in each bedroom and in any common space. Smoke detectors must be interconnected. Carbon monoxide detectors are also required in each unit within five metres from any bedroom.
Heating – Basement suites are required to have a separate heating or ventilation system. This could be a second dedicated furnace with separate ductwork or a baseboard heating system combined with a ventilation system.
Plumbing – Each suite requires its own hot water supply and at least one toilet, bathtub or shower, bathroom sink, and kitchen sink. Separate or common laundry facilities are also required.
There are more specific requirements for different situations. The city has some resources available and we are always happy to help in any way. Let us know if you have any questions we can help with!
Have A Question?
Let us know what is on your mind and we will get back to you shortly with answers.
The post How To Have A Legal Basement Suite appeared first on Cobalt Developments.
]]>
